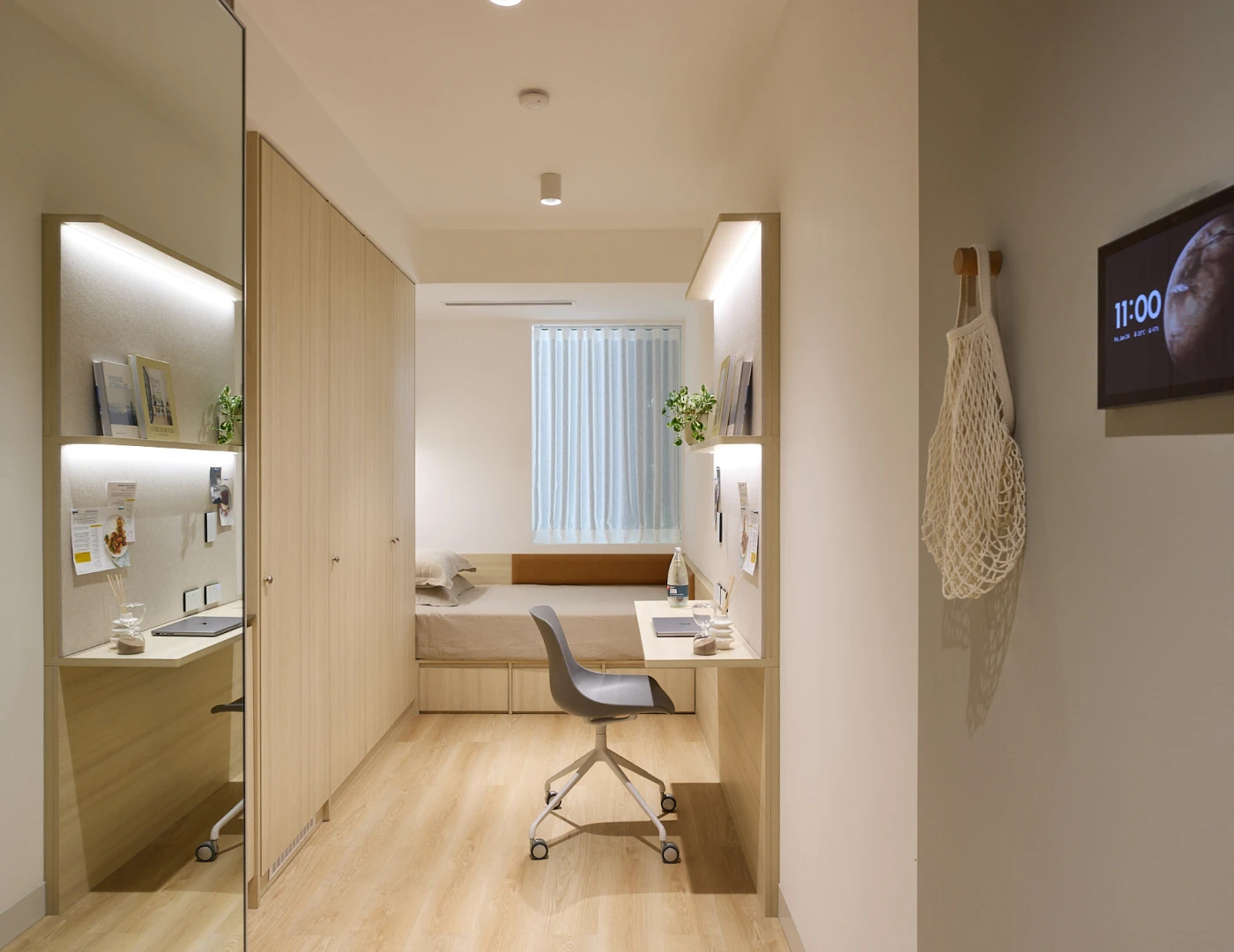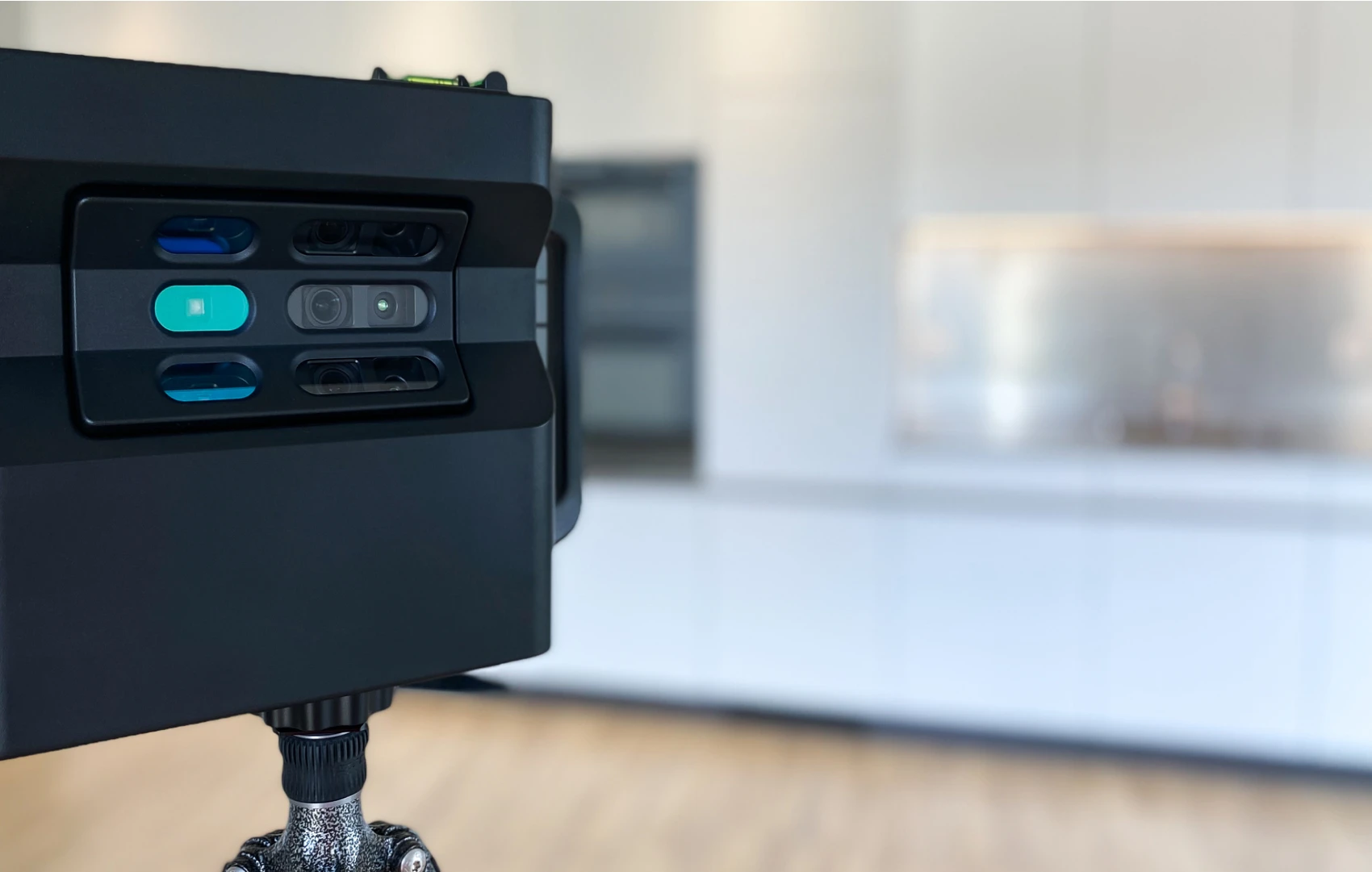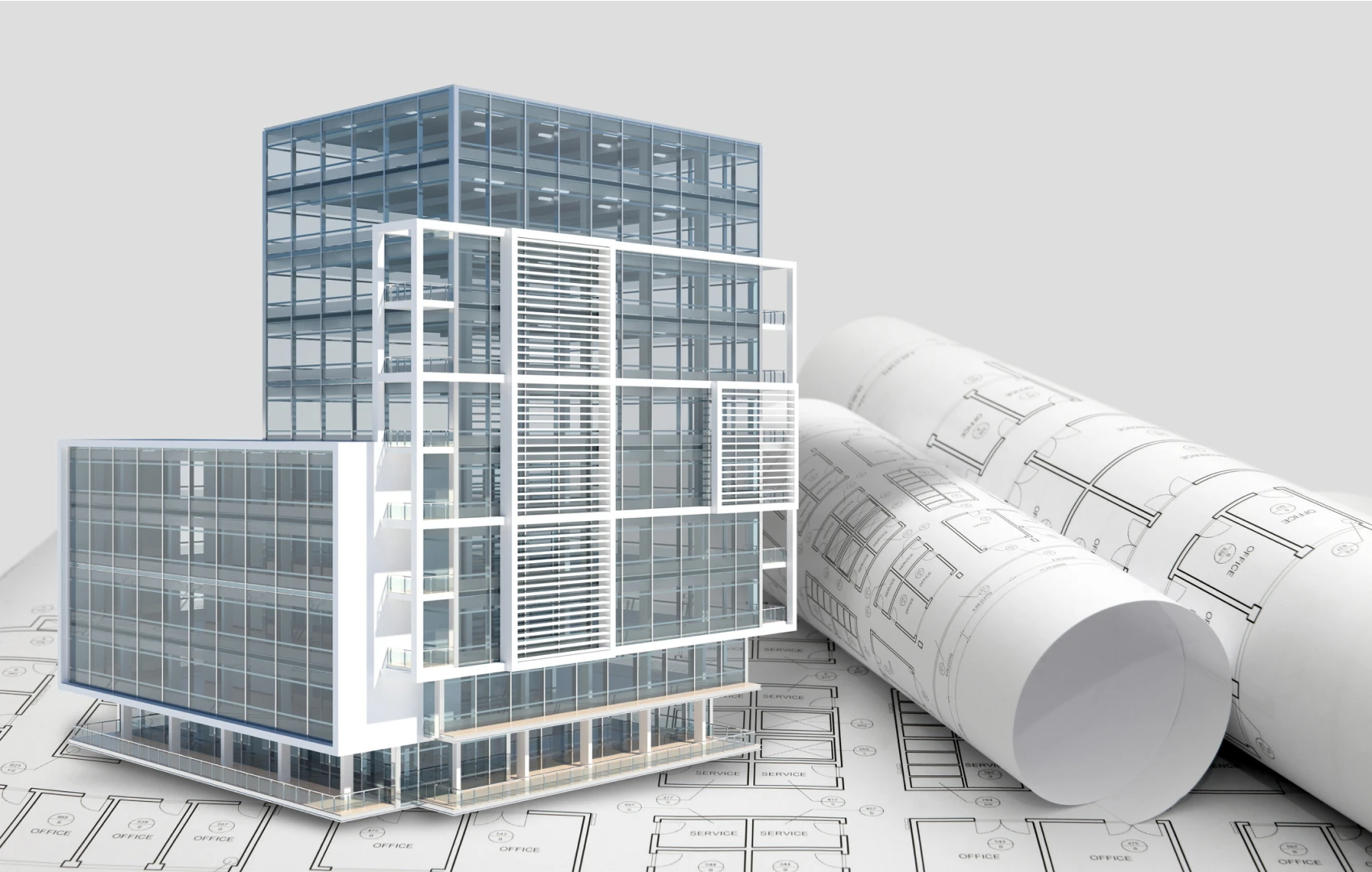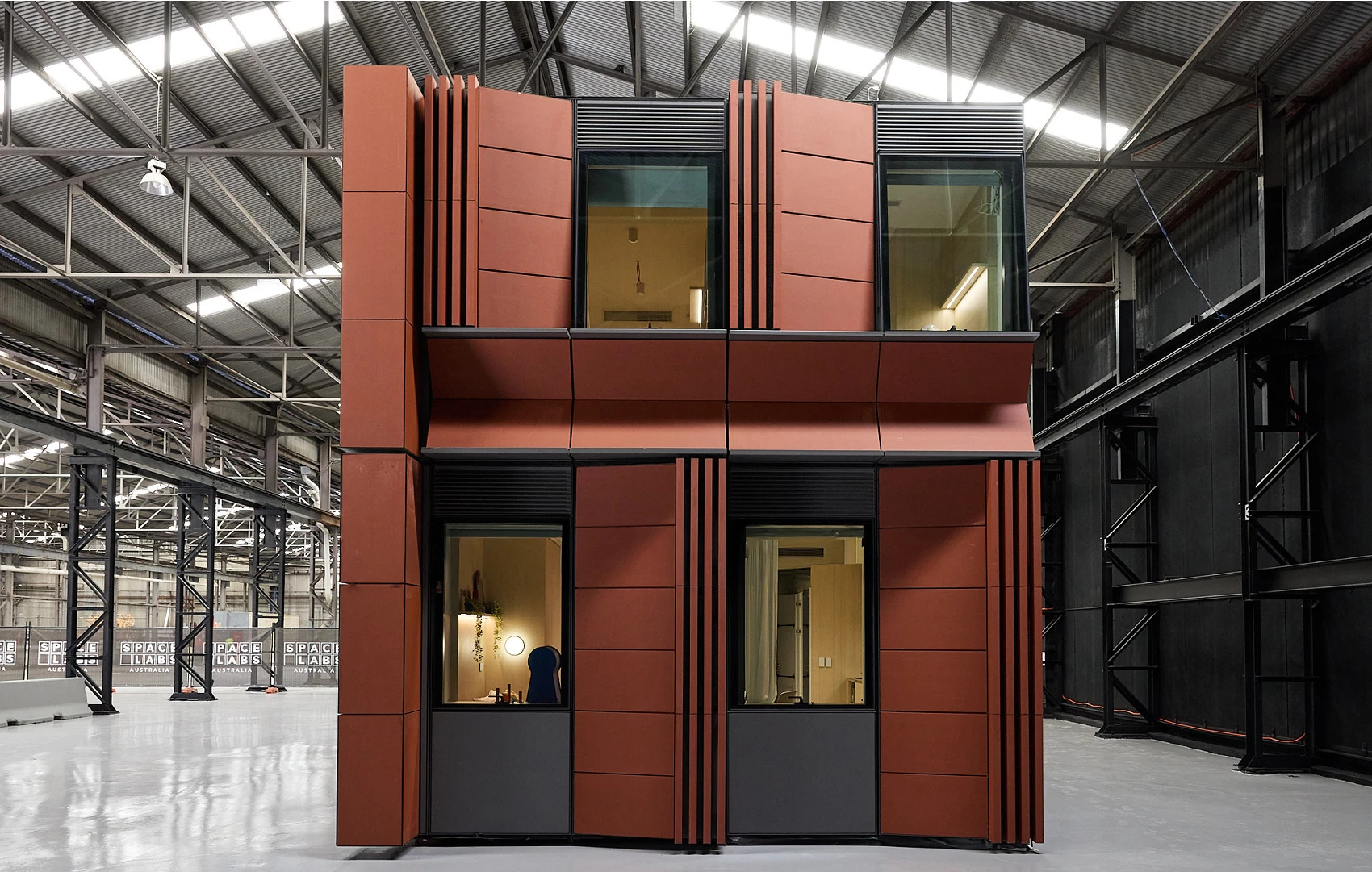What is Modular Construction?
What is Modular Construction?
Volumetric Modular Construction (VMC)
Volumetric Modular Construction (VMC) is an innovative construction method where entire sections of the building are manufactured off-site as three-dimensional modules in a factory-controlled environment. The prefabricated and prefinished modules are then transported to the project site for assembly.
VMC allows for greater control over quality and safety, reduces construction time due to efficiency, and minimises the environmental footprint of the project.

Space Labs Australia is leading the development of Prefabricated Prefinished Volumetric Construction (PPVC) in Australia to address the critical challenges in the construction industry such as supply shortages, building cost inflation, quality concerns, capacity constraints due to shortages in skilled labour, and declining productivity.
VMC is well-suited to smaller living units
Space Labs Australia have made significant investment to assemble a team of highly skilled professionals, combining the best local talent with world-class international expertise. This strategic approach ensures we deliver exceptional results and maintain our position as a leader in Volumetric Modular Construction (VMC), setting new standards for innovation and excellence in the industry.
Benefits of VMC
Why VMC
Standardisation
Our processes ensure every module adheres to standardised procedures, ensuring consistency and uniformity during manufacture. By employing precise measurements, with a +/- 2mm tolerance, and standardised components the need for rework is minimised, enhancing both efficiency and quality.


Quality Management Plan
The Quality Management Plan (QMP) installs critical procedures to ensure the highest standards of quality are achieved during manufacturing and construction. The QMP includes a Step-by-Step Fabrication Guide, Hold Points during Manufacturing, Inspection Test Plans (ITP), a detailed Construction Material List (CML) checklist, and PCA Certification checklists. Together these measures provide a comprehensive framework for maintaining precision and consistency throughout the manufacturing and construction process.
Factory-Based Construction in a Controlled Environment
Construction in a controlled factory environment offers key benefits including improved safety for workers, better working conditions, and greater gender diversity. It minimises weather delays and allows for full inspection and stress testing of prototype modules prior to delivery. VMC buildings can be visually striking and finished with premium quality finishes such as terracotta.

Technology Rich Solutions for Smarter Operations
Why VMC
Process
Our process is designed to ensure efficiency and quality at each stage:
01
Design
Work with the Consultant Team to enable VMC to be implemented across the project.
02
Fabrication Drawings
Prepare detailed documentation of the module structure, fit-out and services ready for manufacture.
03
Compliance
Ensure compliance with all relevant project requirements including building codes and standards, safety, sustainability and modern slavery.
04
Logistics
Coordinate with the relevant providers and authorities to deliver the modules from the Manufacturer, for the off-shore, shipping and on-shore transportation of the modules.
05
Manufacture
Coordinate with the Manufacturers on material procurement, programming and fabrication of the modules in accordance with the agreed Quality Management Plan.
06
Pre- Construction
Work with the Construction Team on the interface between the VMC and in-situ works, including structural connections, location of tower cranes and delivery zones.
07
Installation
Assist the Construction Team in lifting modules into their final location in accordance with the Module Installation Guide and detailed Safe Work Method Statement.
08
Handover
Ensure the Construction Team has the required compliance documentation to support the application for the Occupation Certificate.