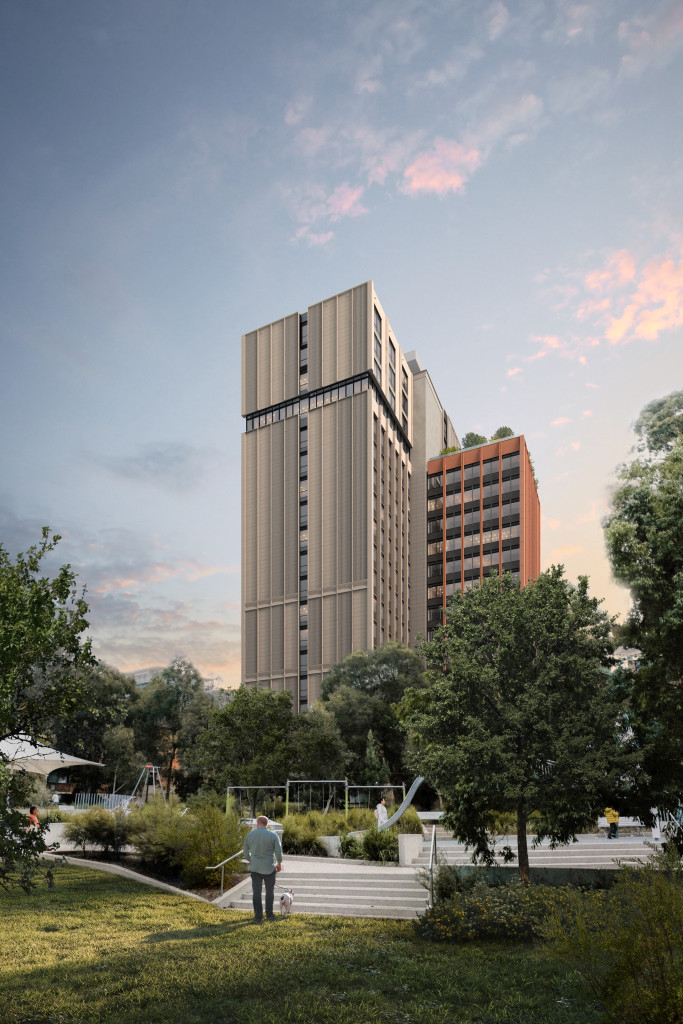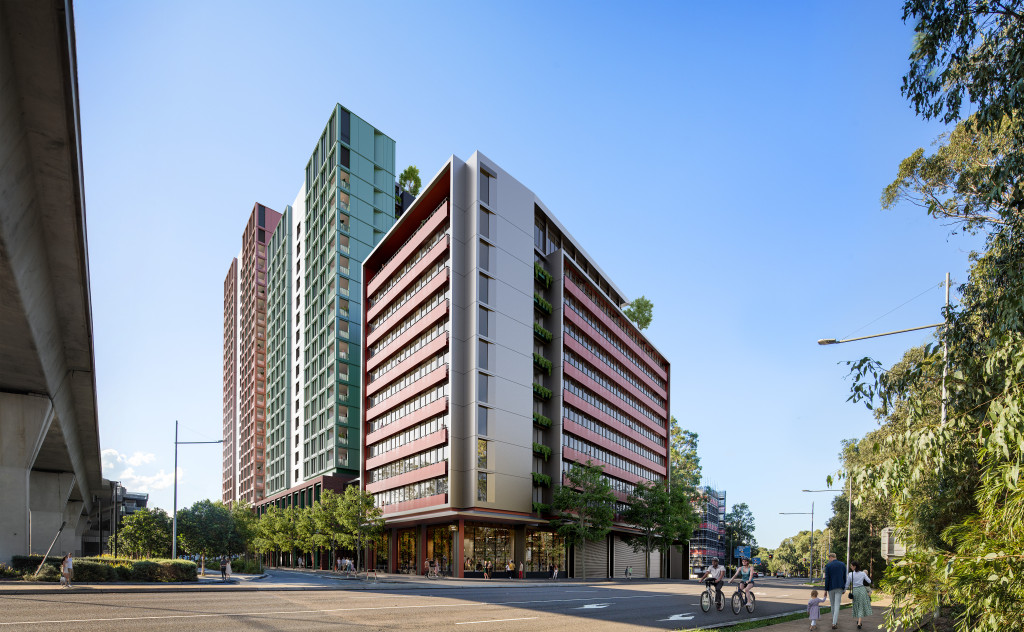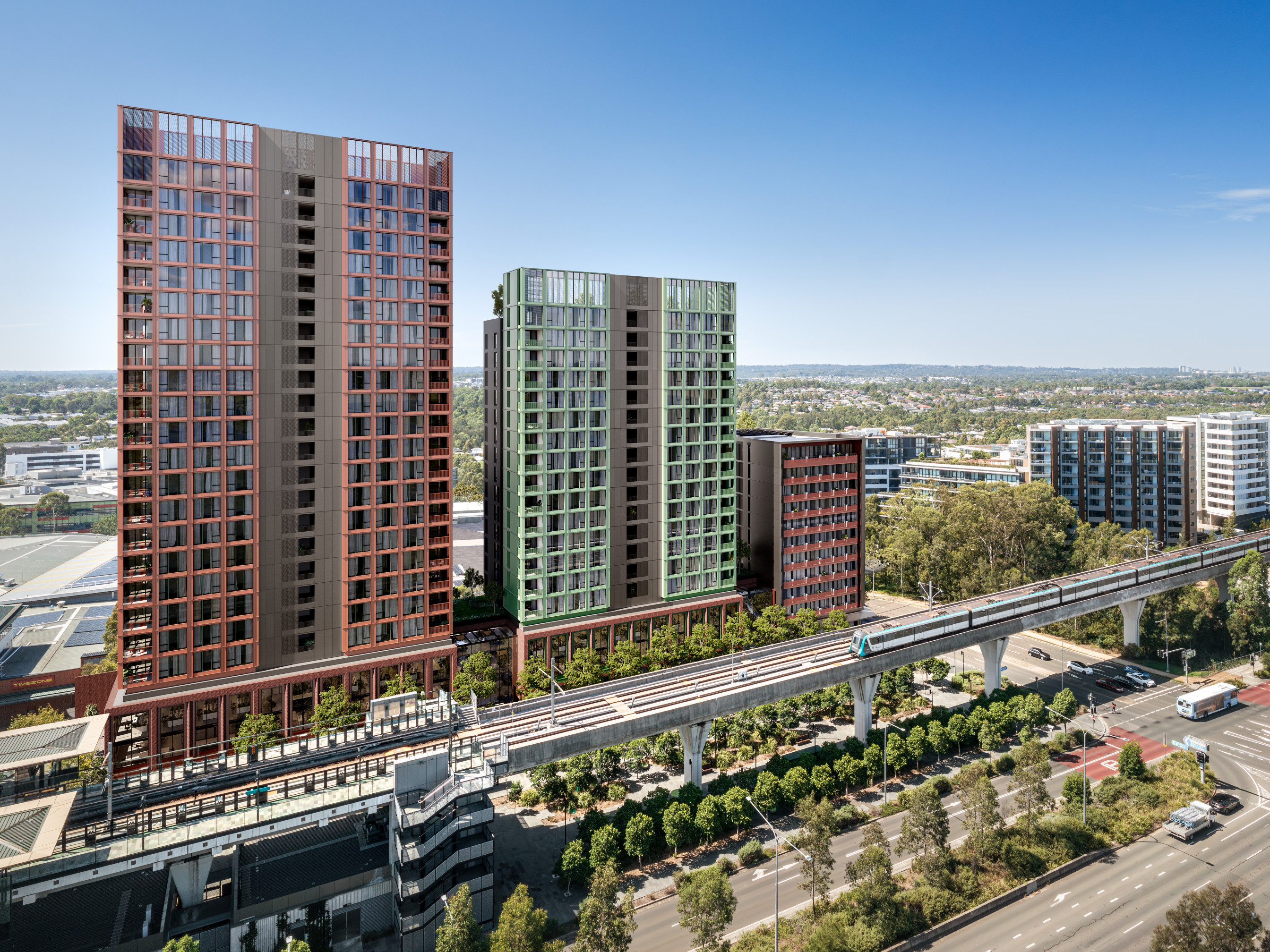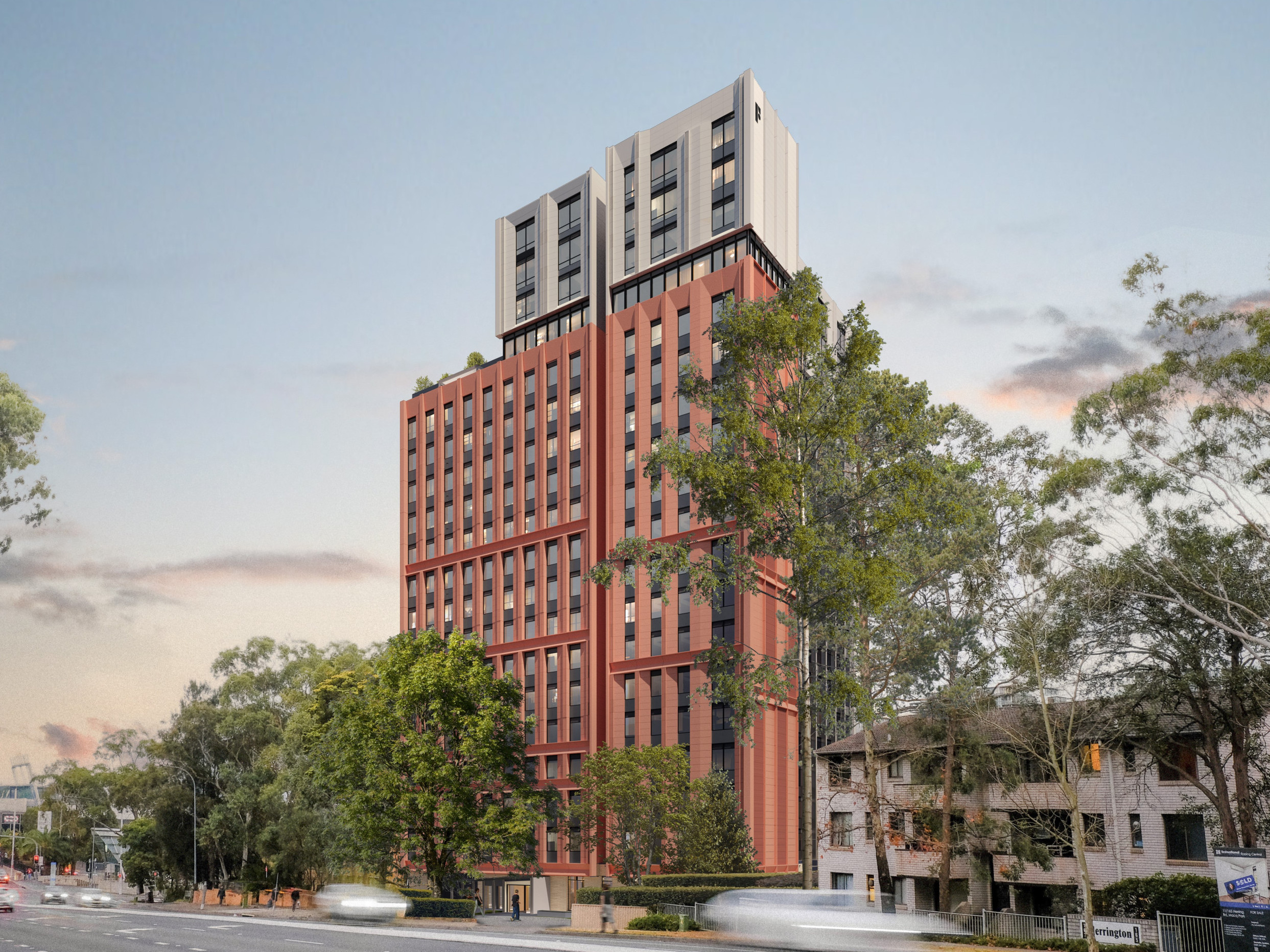About
At Space Labs Australia, our team specialises in the Volumetric Modular Construction of High-Rise buildings.
With extensive experience in the design and construction industries, our team create modern cost-effective low-impact designs with recyclable materials that contribute to the circular economy.


We collaborate with clients to deliver tailored modular solutions that reduce build times, ensure quality, and minimise environmental impact.
Our projects focus on the living sector, including Student Accommodation, Co-living, Build-to-Rent, Affordable Housing and Hotels.

Our Deliverables
What sets us apart
What sets Space Labs Australia apart is our expertise in delivering high-volume modular construction projects. We integrate essential services off-site, reducing build times and ensuring consistent quality. Our commitment to recyclable, low-carbon materials sets a new standard for sustainable construction across multiple sectors.
Featured Projects
Tempus Street, Rouse Hill
- Build-to-Rent, Co-living, Commercial & Retail
- 3 Towers 23, 18 & 11 storey buildings + 2 basement car parking
- 900 Volumetric Construction Modules
Herring Road, Macquarie Park
- Purpose Built Student Accommodation (PBSA)
- 19-storey building + 2 basement car parking
- 528 Volumetric Construction Modules

